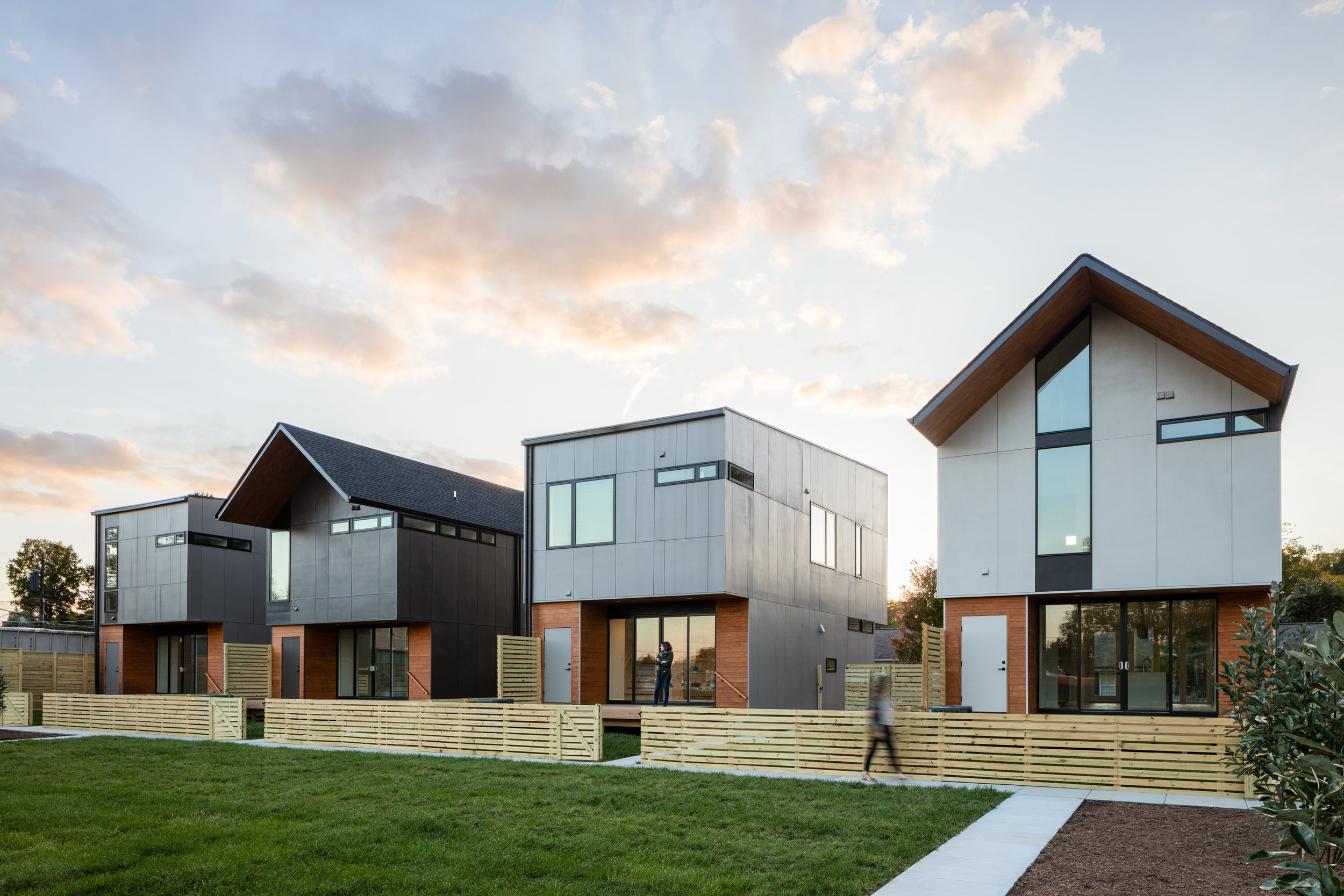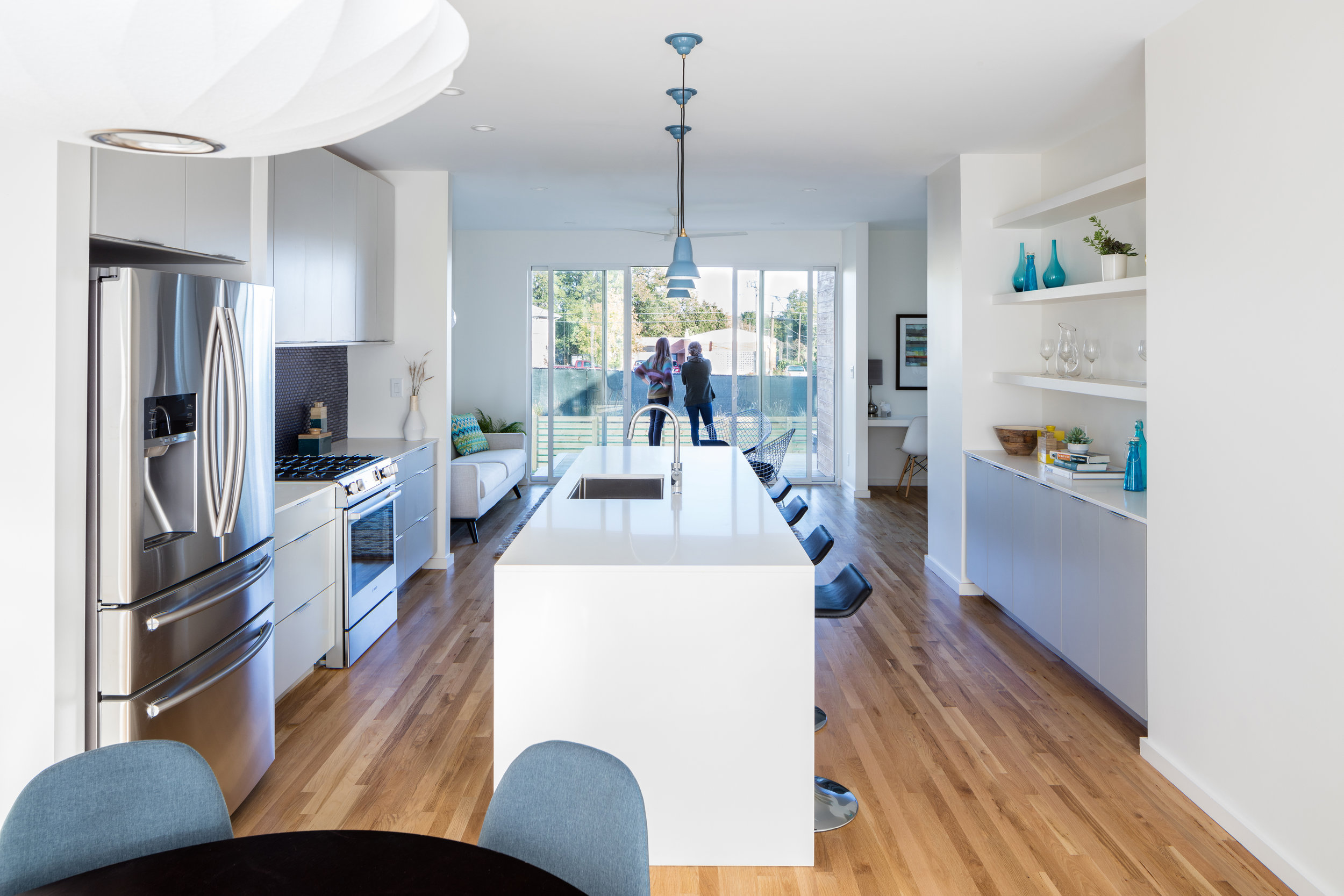PLEIADES MODERN
WINTER 2017 — RESIDENTIAL
Pleiades Modern is a planned development of four houses and a shared pocket park fronting a pedestrian street that connects adjacent residential and commercial neighborhoods in Durham, NC. Easements and deed restrictions were carefully crafted to allow for shared amenities and increased density otherwise inhibited by conventional zoning regulations. Program elements on the ground floor are positioned to provide privacy between houses without diminishing the simultaneous visual connection to the front porch/street and the rear porch/pocket park. Two house types, each rigorous in execution, provide rhythm and diversity along the streetscape and volume, shadow, and light inside.















