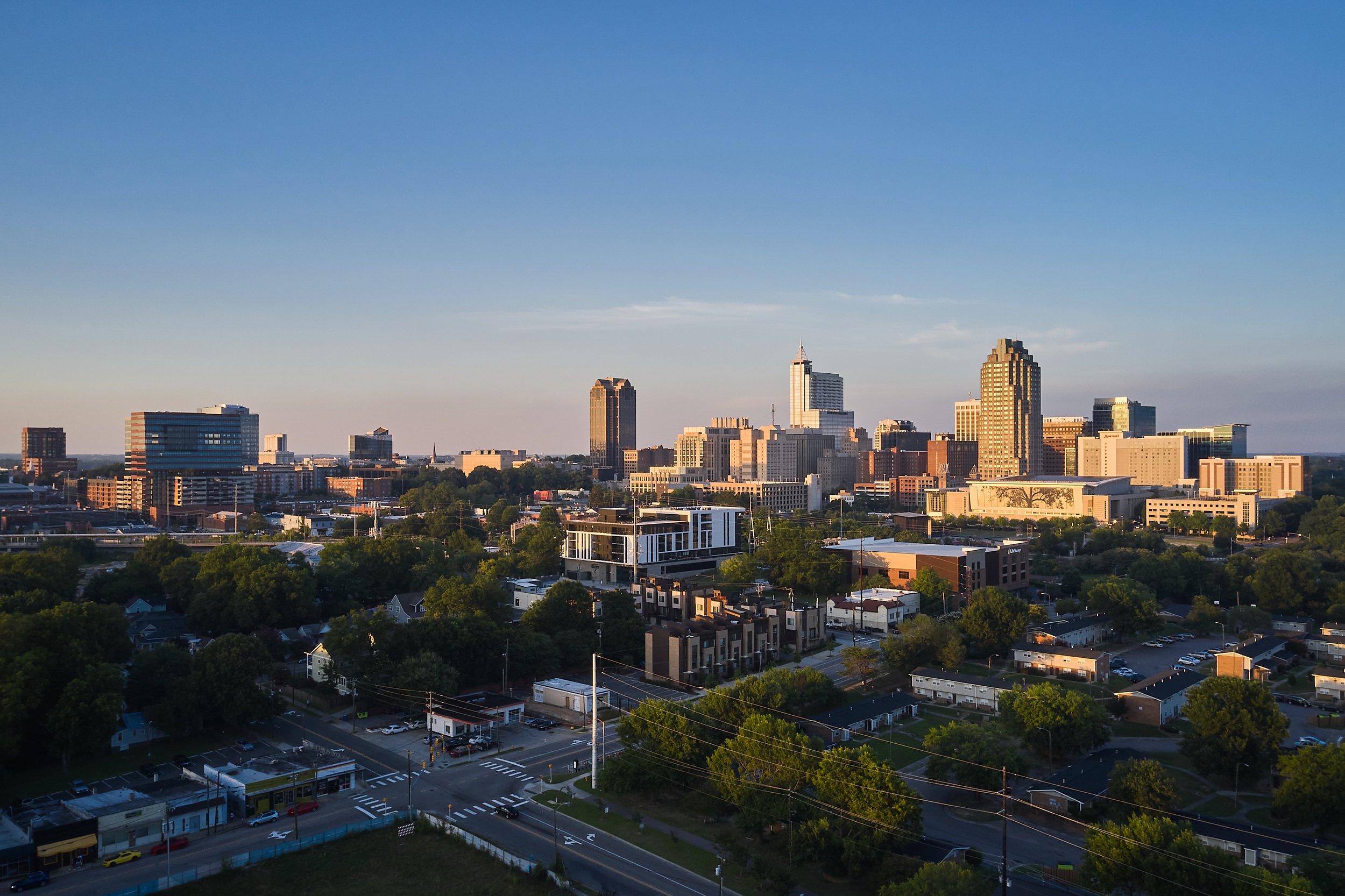FAIRWEATHER CONDOS
SPRING 2018 — RESIDENTIAL
The Fairweather Condos is a 45-unit mixed-use condominium project sited along a ridge between the high-density central business district to the northeast, and mid to low-density neighborhoods and greenspace to the southwest. A podium program made up of commercial retail, parking, and live work units occupy the lower level while the upper floors house a grouping of residential units and exterior balconies.
The site posed a unique challenge as it slopes steeply, but the grade was used as an advantage to allow for two separate vehicular entries and eliminate an interior ramp for the parking deck. Complex zoning requirements and a transmission line easement required creative use of floor heights to meet maximum story counts.
The overall massing of the building form was a response to the strict regulations, but care was taken to construct thoughtful occupiable spaces for residents and visitors to the site. The podium was recessed to the east and west to provide shade and sidewalk patio and the upper floors were sculpted to allow for occupiable terraces and views to the downtown. Fairweather Condos seeks to positively add to the visual fabric of the city through thoughtful use of exterior materials, outdoor spaces, and engaging street presence.














